
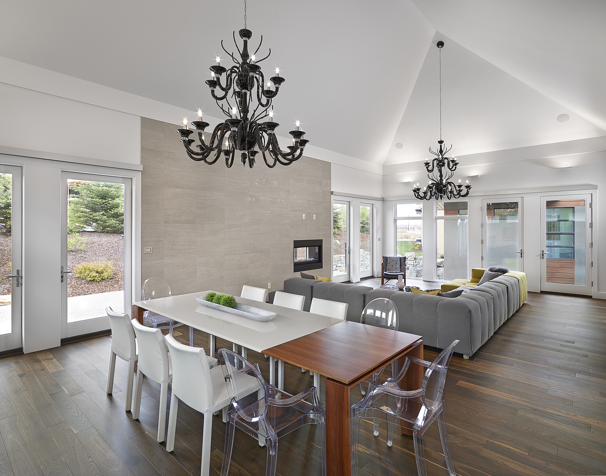
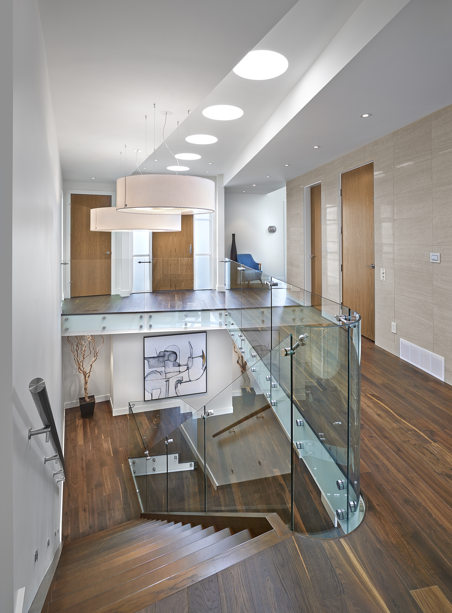
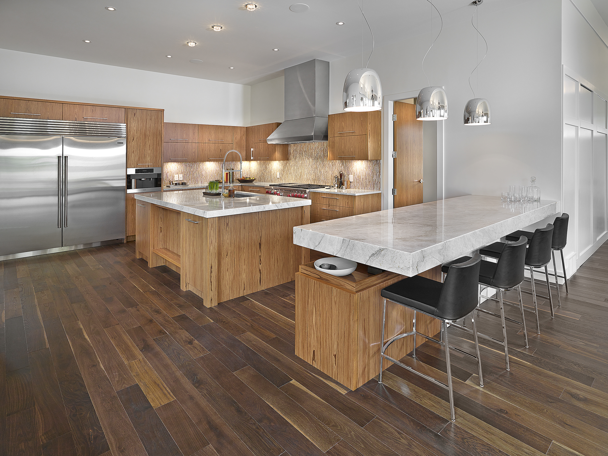
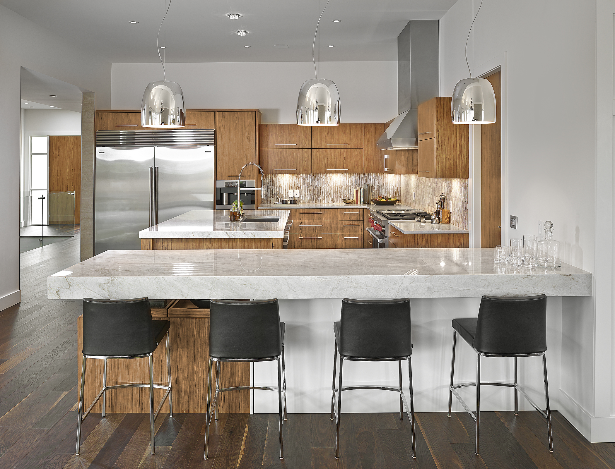
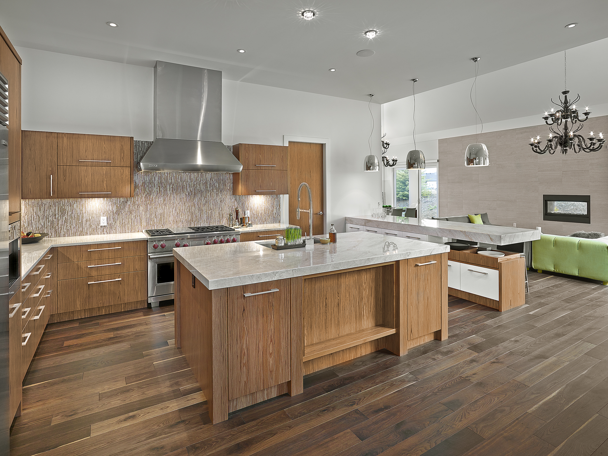

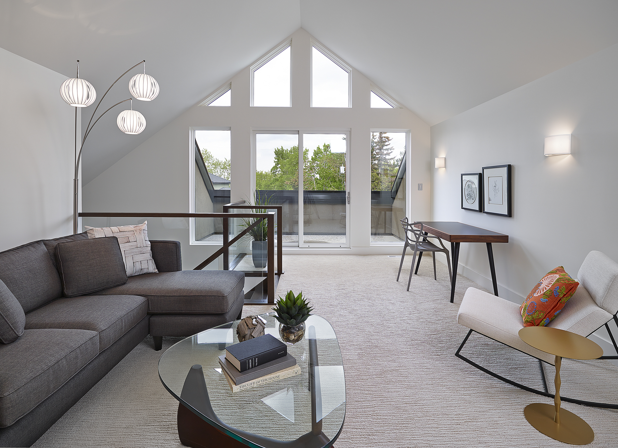

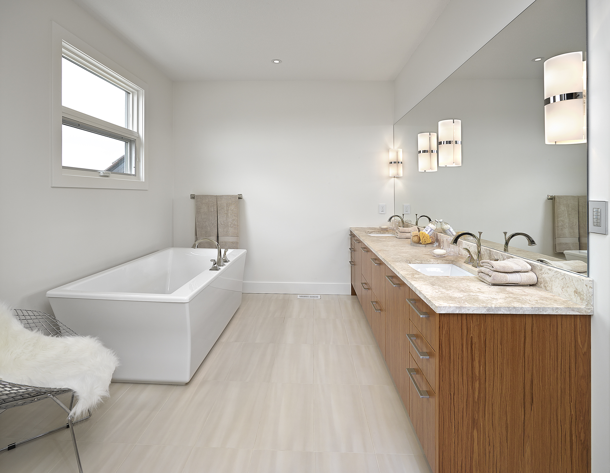
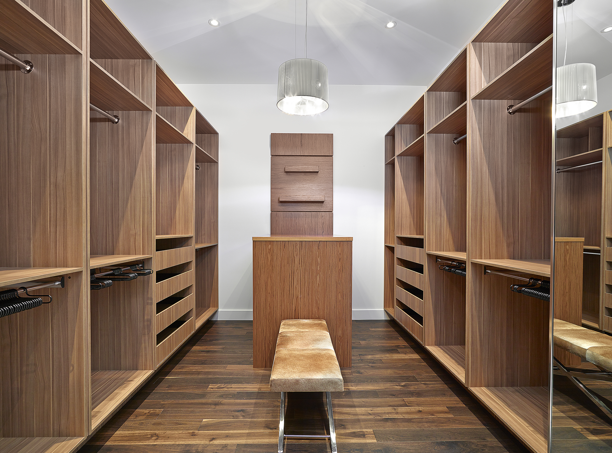
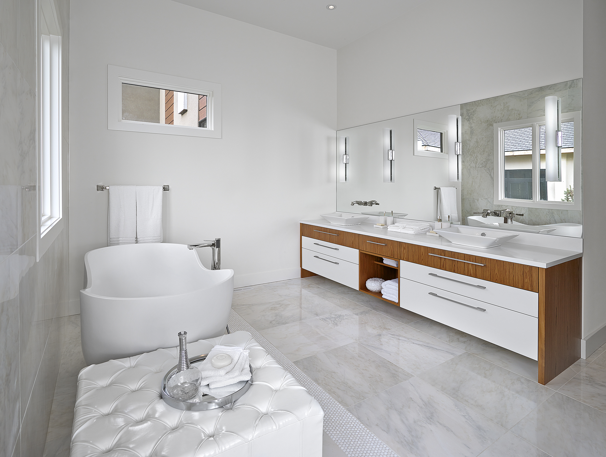
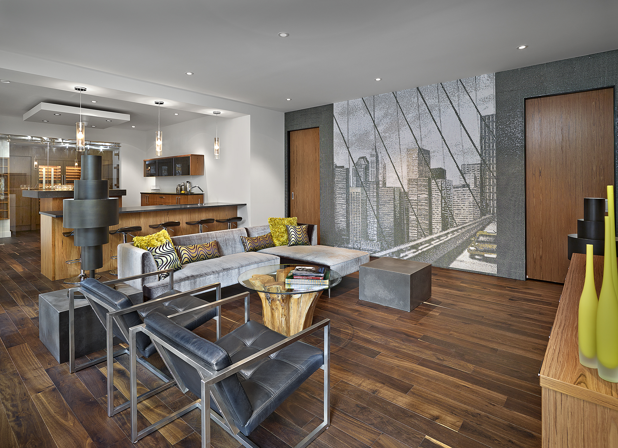
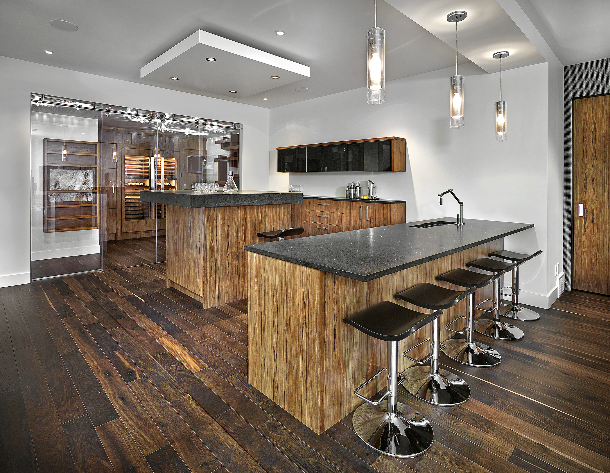
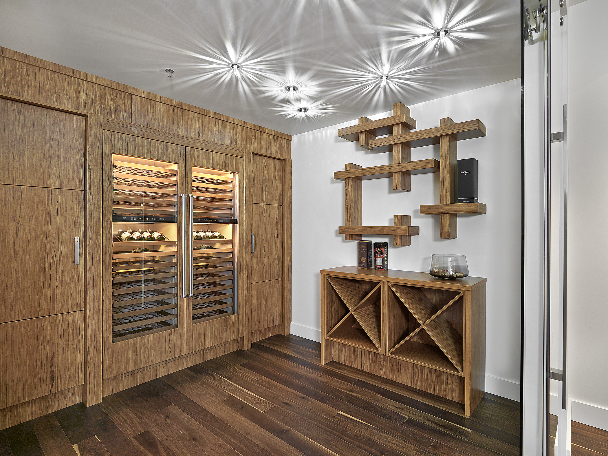

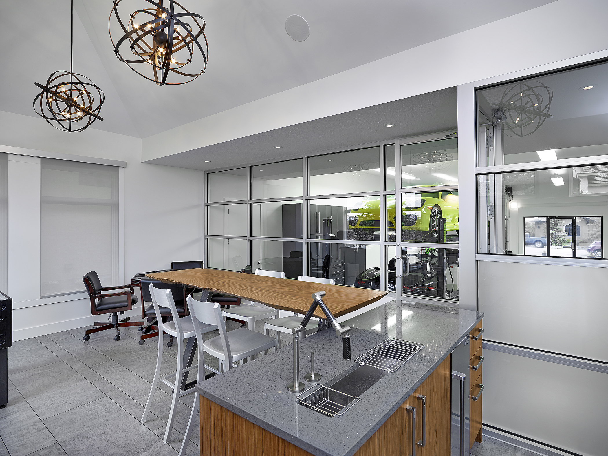

Show Home Features
243 Windermere Drive, Edmonton AB
8,000 square feet
- 3,100 sq. ft. on the main
- 1,300 sq. ft. in the loft and man cave
- 3,600 sq. ft. in the walk out basement
Rooms
- 4 bedrooms
- 6 baths
- Exercise room
- Studio
Finishes
- Solid teak custom front door
- 11 foot main floor ceiling with vaulted ceiling in dining room and great room
- Quartz and granite countertops throughout
- 5 inch wide, character white oak hardwood flooring
- Solid teak 8 foot doors throughout
- Custom cabinetry in teak throughout with soft close mechanism
- Custom wet bar with wire brushed quartz, ice maker, and wine room
- Open riser staircase with 12mm tempered glass panels; with stainless steel standoffs
- Spectacular lighting package from Vivid Concepts
- See-Thru Direct vent contemporary gas fireplace in living room, onto deck
- Freestanding soaker tub in master ensuite bath, loft bath, and basement bath
- Custom automated lutron blinds throughout
- Low voltage lighting controls throughout
Appliances
Wolf / Subzero appliances throughout
Garage
- Double tandem, triple garage with lift, accommodating six vehicles
Security
- State of the art home automation and security system
Unique Features
- Custom elevator
- Spectacular custom hidden door in teak from dining room to butler Kitchen
- Man cave off garage
Outdoors
- BBQ deck off butlers kitchen
- Large deck off loft
- Forced walkout with natural boulder retaining wall
Contact Nadine Halliday for More Information
(780) 430-6918
nhalliday@birkholzhomes.com
